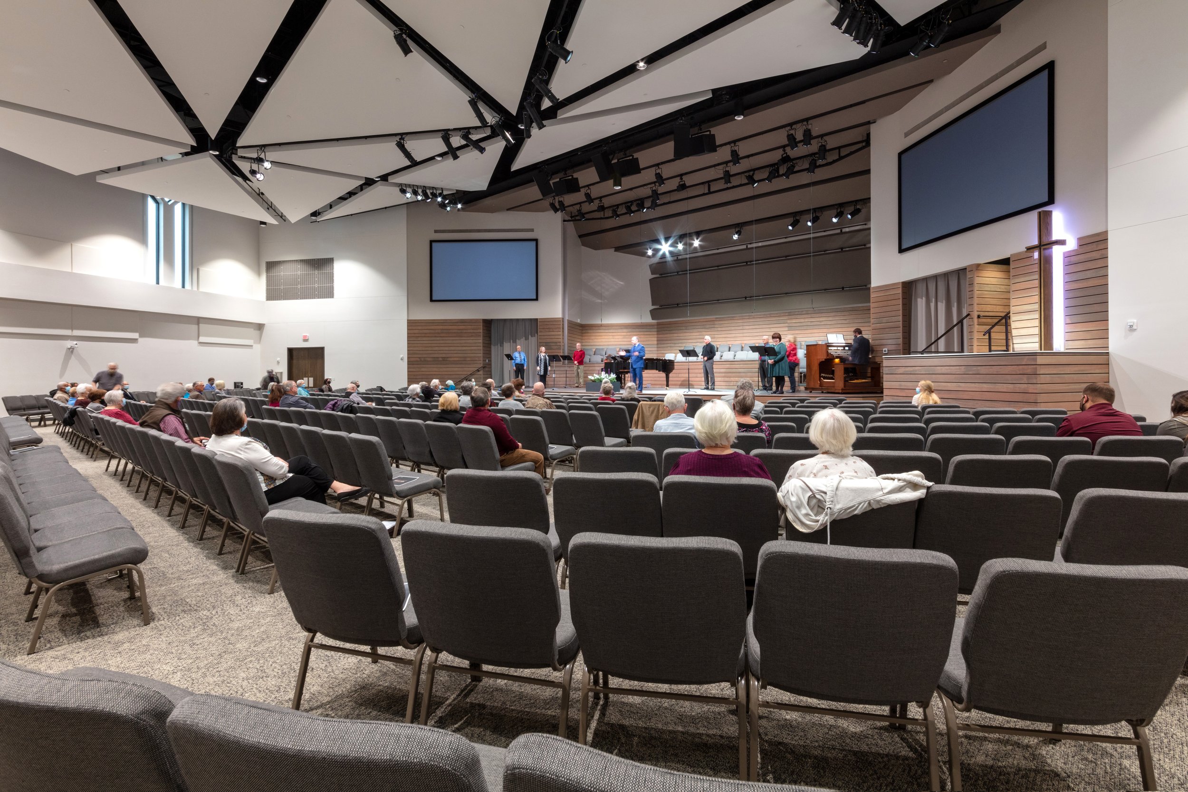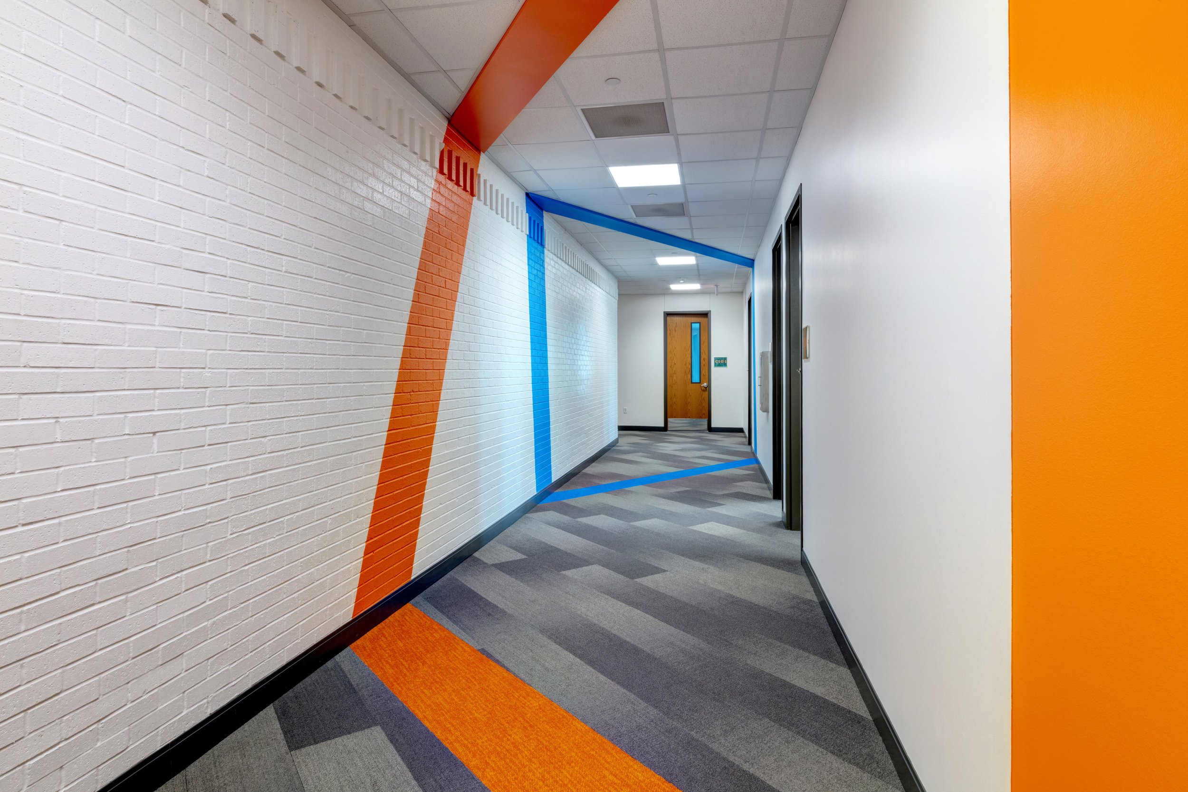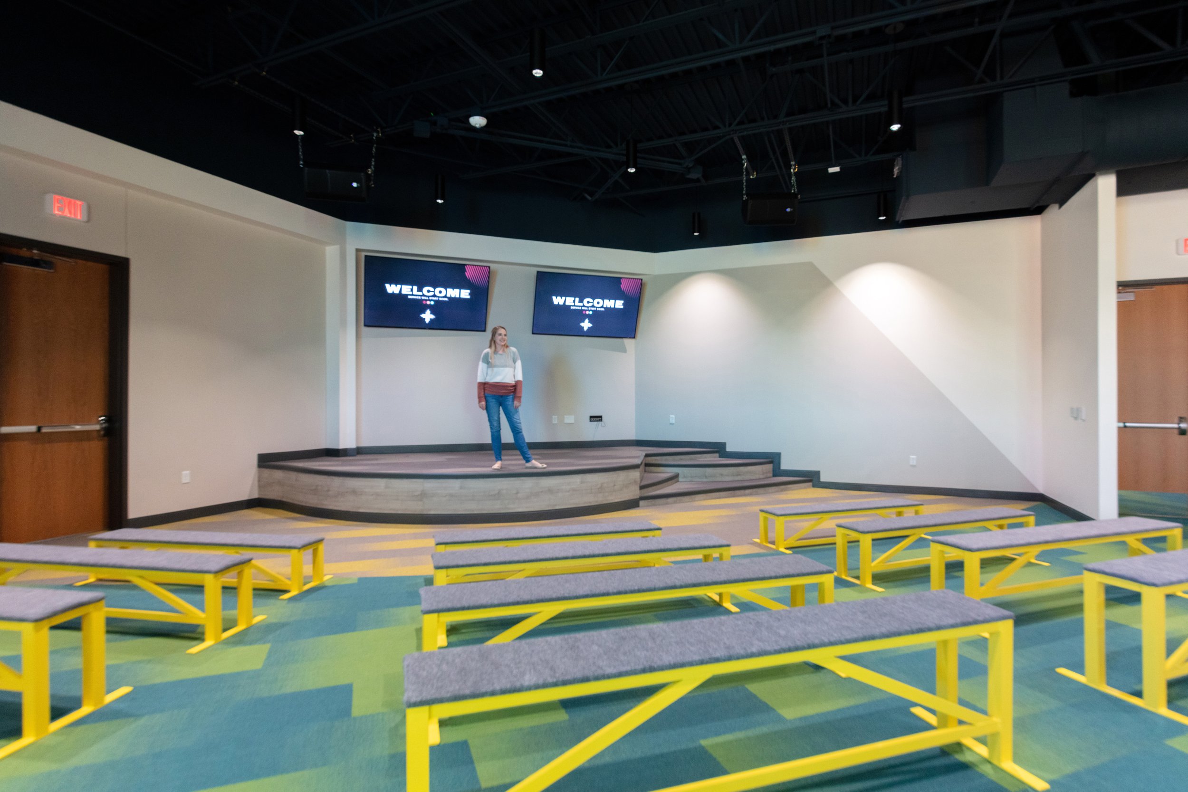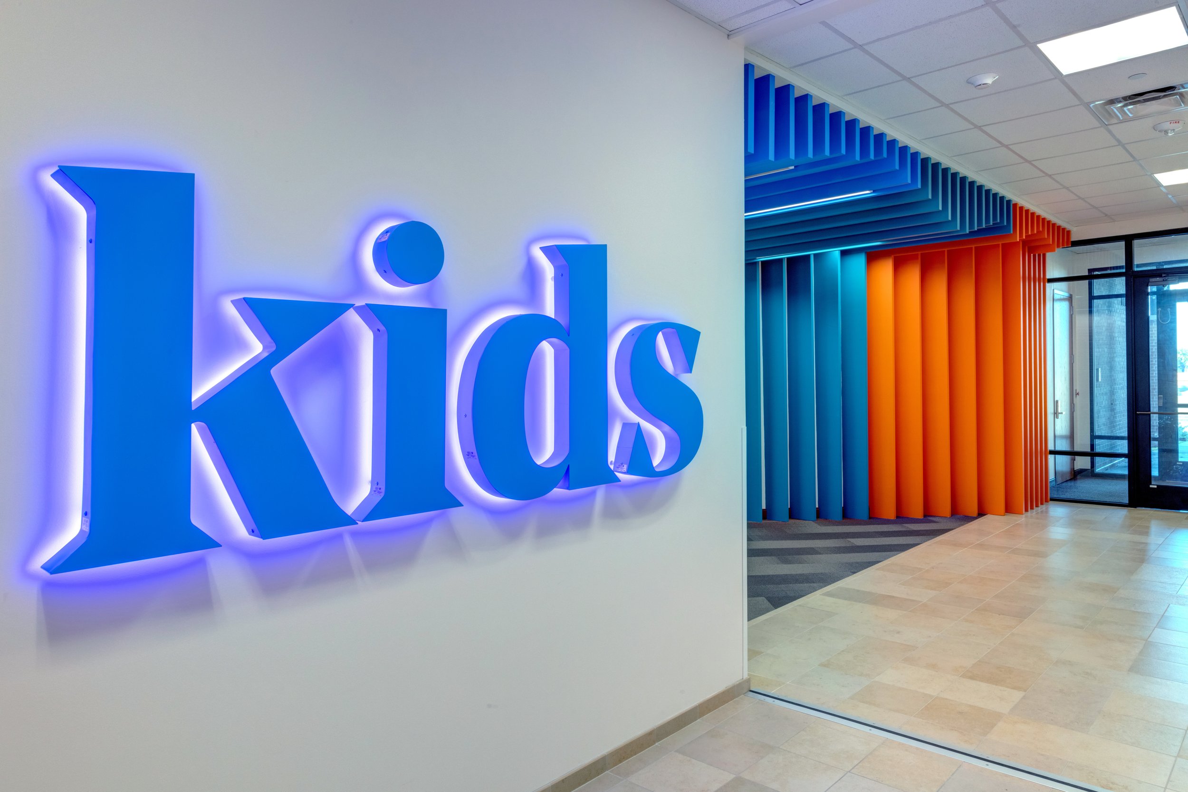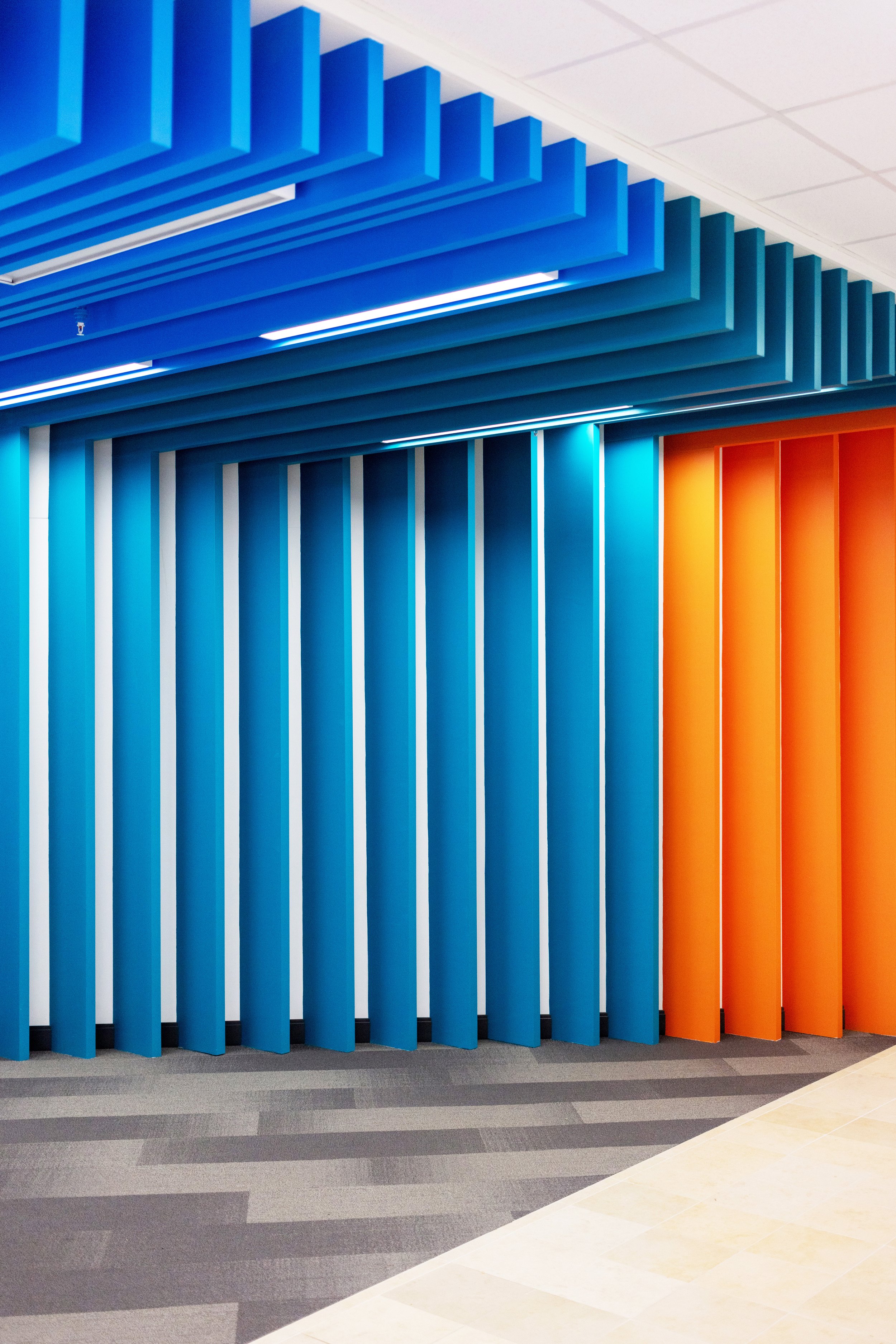NFWBC | Fort Worth, Texas
Project completed by Andrew Oxley while serving as Principal at a previous firm.
An existing Sanctuary space was reconfigured to correct the people flow problem of a front-loaded assembly space. The space was designed to transform from a traditional service setting to a contemporary worship experience within a fifteen minute change over. To accomplish this, the choir loft becomes hidden by a lighting scrim and the windows are covered by motorized acoustic panels. The lighting within the space provides an immersive affect during the contemporary service. The children’s area was expanded to include more classrooms and a new assembly space.
