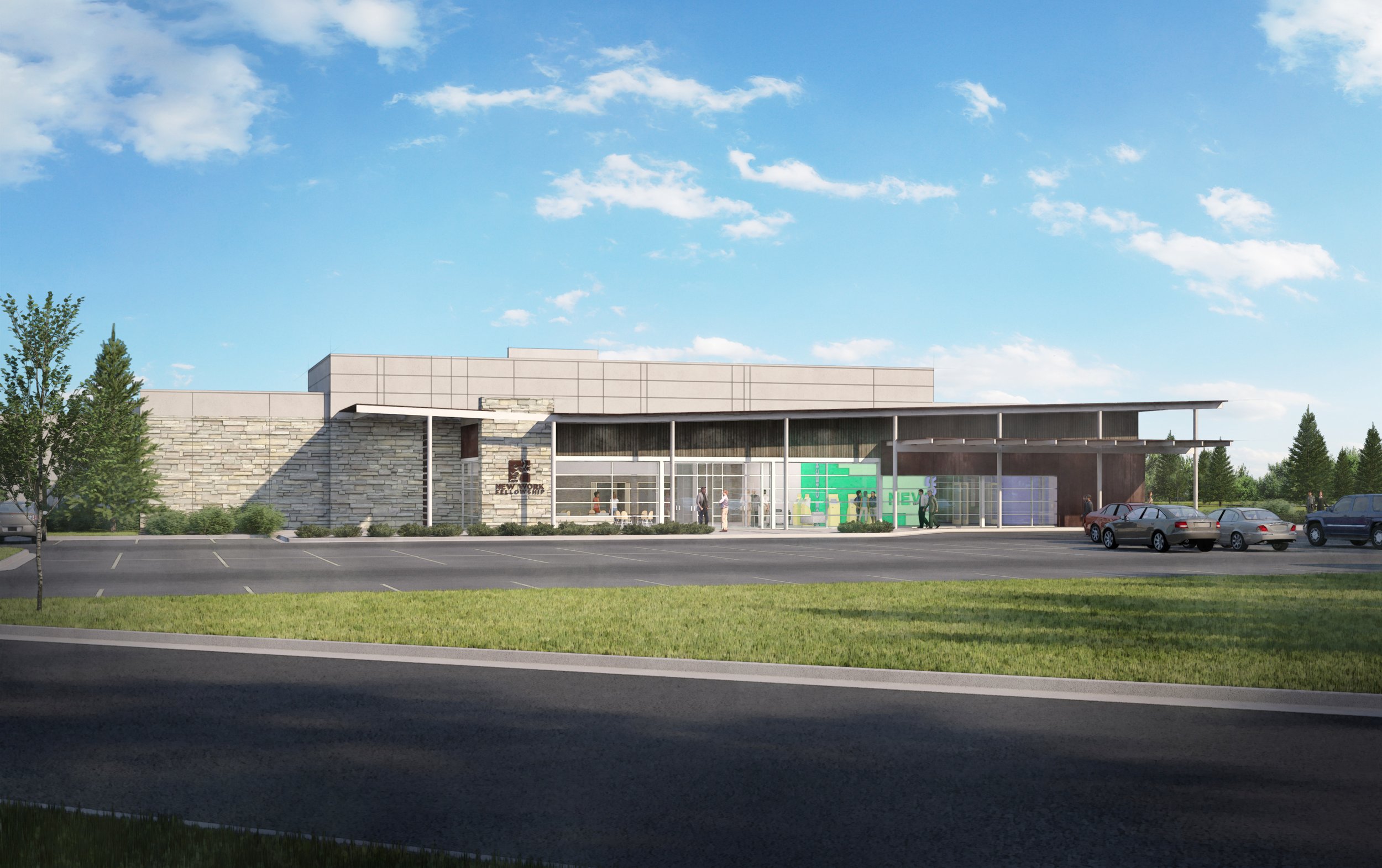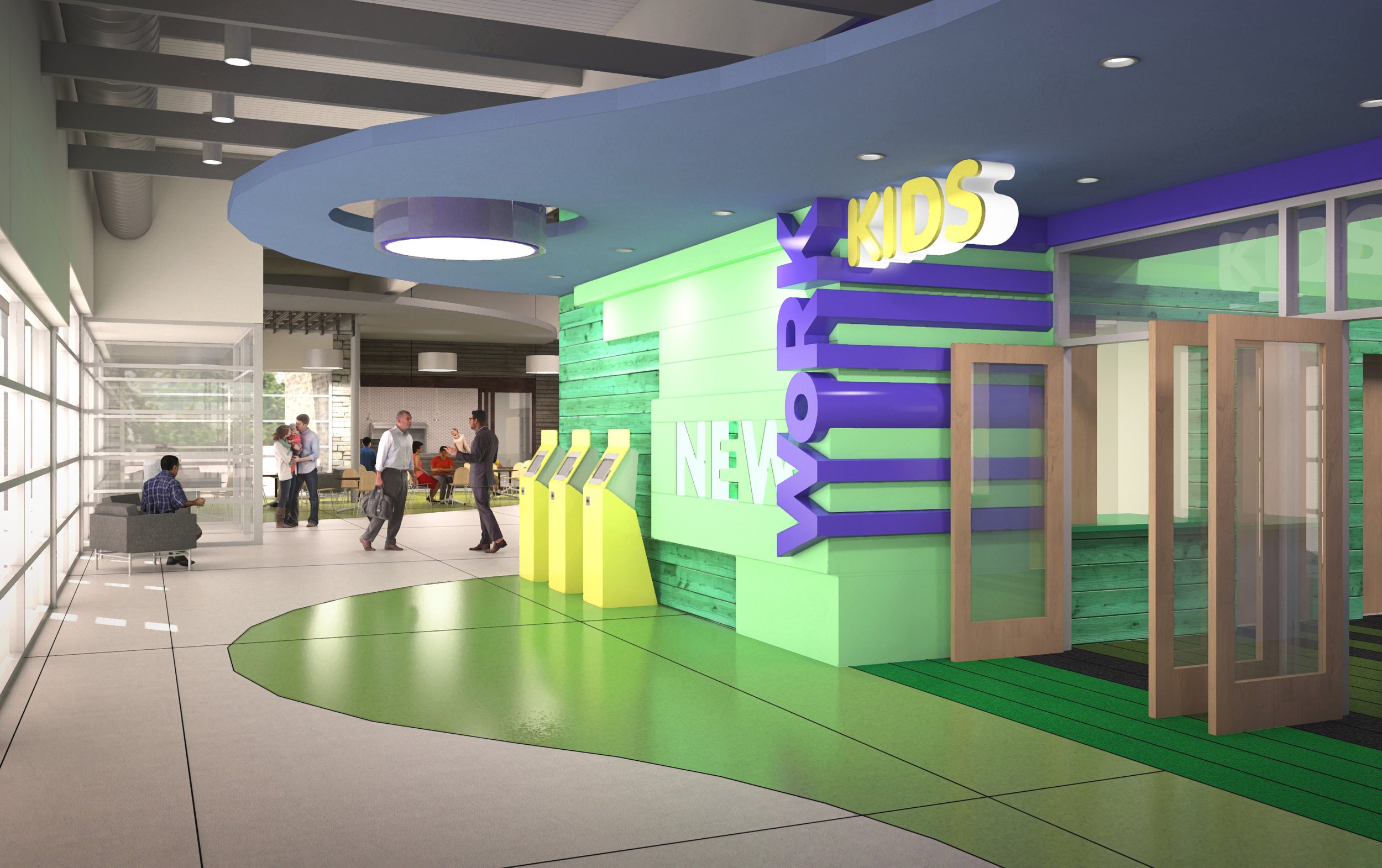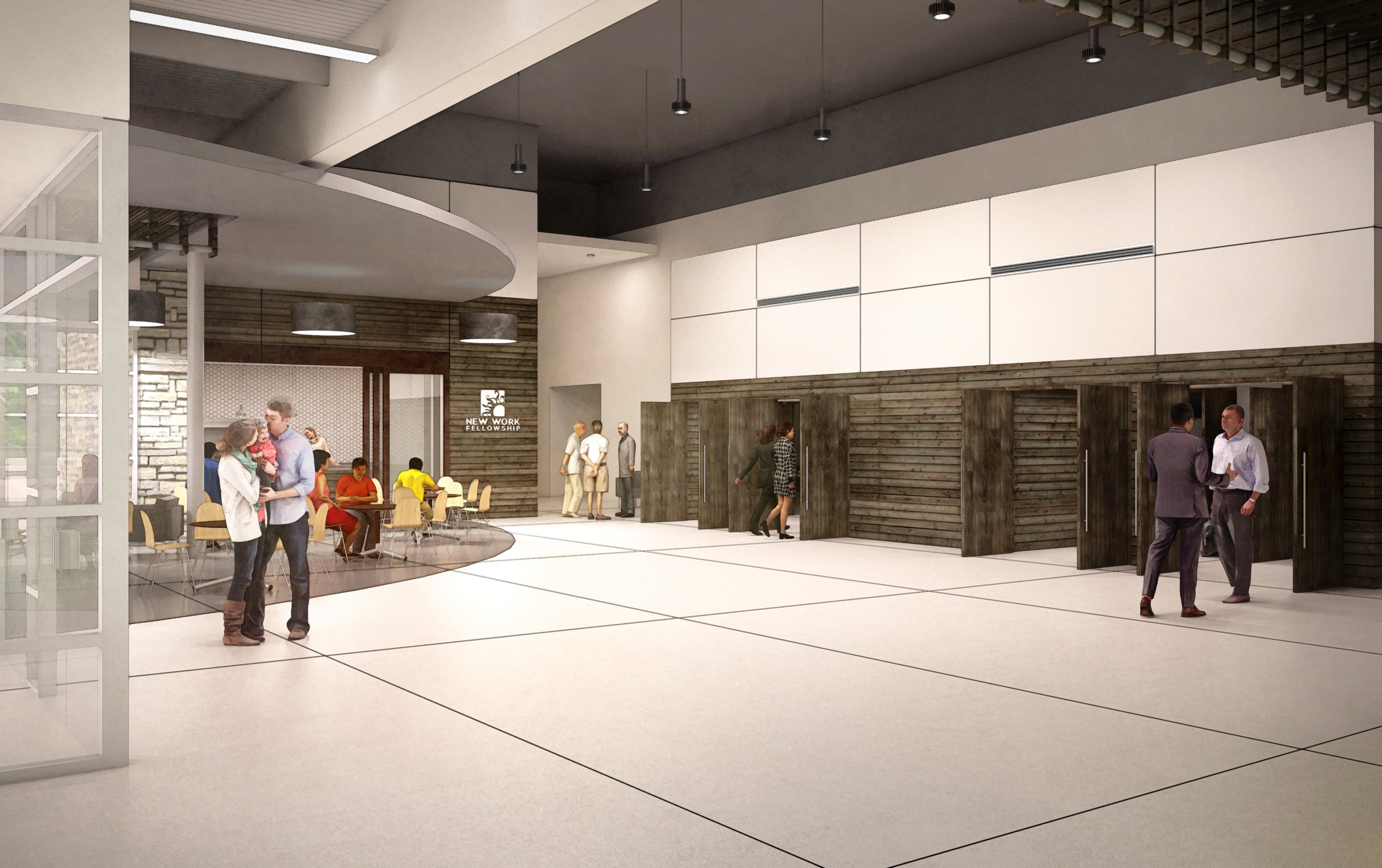New Work Fellowship | Hopkinsville, Kentucky
Project completed by Andrew Oxley while serving as Principal at a previous firm.
To increase seating capacity in the Worship Center, a new Commons was added to the front to allow the seating to expand into the existing lobby area. With this Commons addition, a new aesthetic was provided. The children’s area was renovated to provide greater security as well as making it a more dynamic environment.



